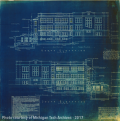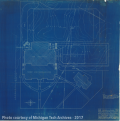
Architectural Drawings for Residence of Mr. John L. Harris |
Buildings, Dwellings, Housing, Single Family, , |
Architectural Drawings for Residence of Mr. John L. Harris, Hancock, MI - Roof Plan [#8 in a series of 11 drawings for the home of Mr. Harris.]
Scanned: May 12, 2009 |
|

Architectural Drawings for Residence of Mr. John L. Harris |
Buildings, Dwellings, Housing, Single Family, , |
Architectural Drawings for Residence of Mr. John L. Harris, Hancock, MI - Scale and Full Size Details [#9 in a series of 11 drawings for the home of Mr. Harris.]
Scanned: May 12, 2009 |
|

Architectural Drawings for Residence of Mr. John L. Harris |
Buildings, Dwellings, Housing, Single Family, , |
Architectural Drawings for Residence of Mr. John L. Harris, Hancock, MI - One Half Inch Scale Details [#10 in a series of 11 drawings for the home of Mr. Harris.]
Scanned: May 12, 2009 |
|

Architectural Drawings for Residence of Mr. John L. Harris |
Buildings, Dwellings, Housing, Single Family, , |
Architectural Drawings for Residence of Mr. John L. Harris, Hancock, MI - One Half Inch Scale Details [#11 in a series of 11 drawings for the home of Mr. Harris.]
Scanned: May 12, 2009 |
|

Floor Plans Jeffers High School, Painesdale, MI |
Buildings, Education, |
North & South Elevations Additions and Alterations to High School Building Board of Education Public Schools, Painesdale, MI
Scanned: August 24, 2009 |
|

Floor Plans Jeffers High School, Painesdale, MI |
Buildings, Education, |
First Floor Plan, General Construction Additions & Alterations to High School Building, Board of Education - Public Schools, Painesdale, Mi.
Scanned: August 24, 2009 |
|

Floor Plans Jeffers High School, Painesdale, MI |
Buildings, Education, |
Second Floor Plan, General Construction, Additions & Alterations to High School Building, Board of Education - Public Schools, Painesdale, Mi.
Scanned: August 24, 2009 |
|

Floor Plans Jeffers High School, Painesdale, MI |
Buildings, Education, |
Block Plan, Additions & Alterations to High School Building, Board of Education - Public Schools, Painesdale, Mi.
Scanned: August 24, 2009 |
|

Central Mine Reunion |
Human Settlements, Cities and Towns, Company Towns, Manners and Customs, Clothing and Dress, Transportation, Automotive |
Central Mine Reunion, Mrs. R. Bruns singing out of doors. [A crowd of people attend the reunion dressed in their finest. Several vintage automobiles are present.]
Scanned: February 9, 2010 |
|

Keweenaw Historical Group |
Societies, Manners and Customs, Clothing and Dress, Persons |
Keweenaw Historical Group [The members gather around the Douglas Houghton monument in Eagle River, MI.]
Scanned: August 21, 2006 |
|