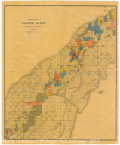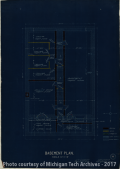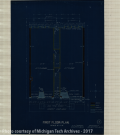
Map of the Copper Range - Houghton County, MI |
Geography, Maps, , |
Map of the Copper Range [Showing St. Mary's Canal and Mineral Land Co., Keweenaw Association Limited, Calumet, Schoolcraft, Franklin, Hancock, Adams, Osceola, Torch Lake, Quincy, Portage and Chassell Townships.]
Scanned: February 23, 2009 |
|

Geological Detail Sheet Huron |
Metal Trade, Copper Industry and Trade, Copper Mines and Mining, Geography, Maps, |
Geological Detail Sheet Huron Calumet and Hecla Consolidated Copper Co. Geological Department
Scanned: May 29, 2009 |
|

Geological Map - Isle Royale Copper Co. |
Metal Trade, Copper Industry and Trade, Copper Mines and Mining, Geography, Maps, |
Geological Map of the property of Isle Royale Copper Co.
Scanned: May 29, 2009 |
|

Map - Garden City Mining Company |
Metal Trade, Copper Industry and Trade, Copper Mines and Mining, Geography, Maps, |
The description of land belonging to the Garden City Mining Company. The S.W. 1/4 of Sec. 20 and the N 1/2 and the S.W. 1/4 of the S.W. 1/4 of Sec. 29. Township No 58 North of Range No. 31 West. Houghton County State of Michigan. [Blueprint drawing of the Garden City Mining Company.]
Scanned: June 24, 2008 |
|

H T Liebert Architectural Drawing - West Elevation |
Buildings, Commercial Buildings, , |
West Elevation. H T Liebert, Hancock, Michigan. Architect, Houghton, Michigan. [Architectural drawing for a building in Hancock, Michigan.]
Scanned: February 24, 2014 |
|

H T Liebert Architectural Drawing - East Elevation |
Buildings, Commercial Buildings, , |
East Elevation. H T Liebert, Hancock, Michigan. Architect, Houghton, Michigan. [Architectural drawing for a building in Hancock, Michigan.]
Scanned: February 24, 2014 |
|

H T Liebert Architectural Drawing |
Human Settlements, Cities and Towns, Buildings, Commercial Buildings, |
Rear elevation drawing of a building designed by H T Liebert that stands in Hancock, Michigan.[Architectual drawing for a store building in Hancock, Michigan].
Scanned: April 8, 2014 |
|

H T Liebert Architectural Drawing - Basement |
Buildings, Commercial Buildings, , |
Basement Plan. H T Liebert, Hancock, Michigan. Architect, Houghton, Michigan. [Architectural drawing for a building in Hancock, Michigan.]
Scanned: February 24, 2014 |
|

H T Liebert Architectural Drawing |
Buildings, Commercial Buildings, , |
First floor plan. H T Liebert, Hancock, Michigan. Architect, Houghton, Michigan. [Architectural drawing for a store building in Hancock, Michigan.]
Scanned: February 17, 2014 |
|

H T Liebert Architectural Drawing |
Human Settlements, Cities and Towns, Buildings, Commercial Buildings, |
Second Floor Plan of a building designed by H T Liebert that stands in Hancock, Michigan.[Architectual drawing for a store building in Hancock, Michigan].
Scanned: April 8, 2014 |
|