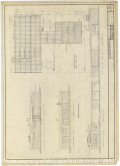
Architectural Drawings |
Buildings, Dwellings, , |
White Pine Mine - House House Type "D" - Roof Framing and Elevations
Scanned: December 16, 2008 |
|
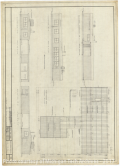
Architectural Drawings |
Buildings, Dwellings, , |
White Pine Mine - House Type "E" Roof Framing & Elevations
Scanned: December 16, 2008 |
|
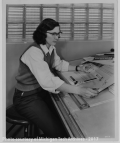
Buildings - Interior - Classrooms |
Buildings, Public Buildings, Education, Persons |
Michigan Tech Buildings Interior Classrooms [Image of one of the students working at a drafting table.]
Scanned: October 19, 2010 |
|
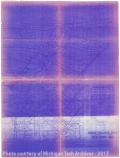
Old Hancock Mine - Workings in Relation to Suomi College Campus |
Geography, Maps, Metal Trade, Copper Industry and Trade, Copper Mines and Mining, |
Old Hancock Mine Workings in Relation to Suomi College Campus (Revised 9-27-81) Peninsula Engineers & Mining Contractors.
Scanned: July 22, 2010 |
|

Old Hancock Mine - Plan View of Underground Workings |
Geography, Maps, Metal Trade, Copper Industry and Trade, Copper Mines and Mining, |
Old Hancock Mine Underground Workings (Revised 9-27-81) Peninsula Engineers & Mining Contractors.
Scanned: July 22, 2010 |
|
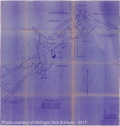
Old Hancock Mine - Workings in Area of Hill & Shurtleff Shafts |
Geography, Maps, Metal Trade, Copper Industry and Trade, Copper Mines and Mining, |
Old Hancock Mine Workings in Area of Hill & Shurtleff Shafts - Peninsula Engineers & Mining Contractors.
Scanned: July 22, 2010 |
|

Elevation View Old Hancock Mine Workings |
Geography, Maps, Metal Trade, Copper Industry and Trade, Copper Mines and Mining, |
Elevation View Old Hancock Mine Workings Hill & Shurtleff Shaft Area. Vertical Section Looking South-Easterly, Peninsula Engineers & Mining Contractors
Scanned: July 22, 2010 |
|
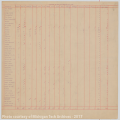
Statement of Employees - Occupation by Nationality |
Persons, Ethnology, Ethnic Groups, |
Statement of Employees Chart showing occupation by nationality.
Scanned: October 11, 2010 |
|

Drawing - Cooper Home - East Hancock |
Buildings, Dwellings, Human Settlements, |
Working drawings for a house for J. P. Cooper, Esq. of the Quincy Mining Co., Hancock, MI. Charlton, Gilbert & DeMar, Architects - Marquette, Hancock and Sault Ste Marie, Michigan and Milwaukee, Wisconsin.
Scanned: January 27, 2009 |
|
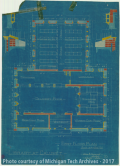
Calumet Library - First Floor Plan |
Buildings, Public Buildings, Library Buildings, , |
Floor Plan for Library at Calumet [Blue print showing various rooms on the first floor of the building.]
Scanned: May 25, 2010 |
|