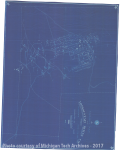
Cooper Home Drawing Plans - First Floor |
Buildings, Dwellings, Housing, Single Family, , |
First Floor Plan. Drawing No. 3735. [Home located in East Hancock. Building designed by Charlton, Gilbert and Demon Architects. Drawing shows the first story interior drawing plan of the Cooper House.]
Scanned: February 11, 2014 |
|

Cooper Home Drawing Plans - North Elevation |
Buildings, Dwellings, Housing, Single Family, , |
North Elevation. Drawing No. 3734. [Home located in East Hancock. Building designed by Charlton, Gilbert and Demon Architects. Drawing shows the exterior plan for the Cooper Home on the North facing side of the building.]
Scanned: February 10, 2014 |
|

Cooper Home Drawing Plans - Roof and Attic |
Buildings, Dwellings, Housing, Single Family, , |
Roof and Attic Plan. Drawing No. 3736. [Home located in East Hancock. Building designed by Charlton, Gilbert and Demon Architects. Drawing shows the unfinished attic room with a small staircase leading up to it, and the roof layout of the house.]
Scanned: February 10, 2014 |
|

Cooper Home Drawing Plans - Second Floor |
Buildings, Dwellings, Housing, Single Family, , |
Second Floor Plan. Drawing No. 3735. [Home located in East Hancock. Building designed by Charlton, Gilbert and Demon Architects. Drawing shows the second story interior drawing plan of the Cooper House.]
Scanned: February 11, 2014 |
|

White Pine Mine Soil Borings |
Geography, Maps, , |
White Pine Mine Soil Borings - Record Drawing Soil Borings White Pine Project
Scanned: August 10, 2010 |
|

Map - Trimountain Mining Company |
Metal Trade, Copper Industry and Trade, Copper Mines and Mining, Geography, Maps, |
Property Map of the Trimountain Mining Co. Sections 19, 20, 29, 30 Located in T. 54N. R. 34 W. Houghton County Michigan
Scanned: November 18, 2008 |
|

Copper Range Railroad - Semaphore For Flag Stations |
Geography, Maps, Transportation, Railroads, |
Copper Range Railroad - Semaphore for Flag Stations, Houghton, Mich.
Scanned: August 13, 2010 |
|

Copper Range Railroad 50 Ton Rock Car |
Geography, Maps, Transportation, Railroads, |
Copper Range Railroad - 50 Ton Rock Car Capacity 1000 Cu. Ft.
Scanned: August 13, 2010 |
|

Copper Range Railroad Drop Door Operating Mechanism |
Geography, Maps, Transportation, Railroads, |
Copper Range Railroad - Drop Door Operating Mechanism for 50 Ton Ore Car
Scanned: August 13, 2010 |
|

Copper Range Railroad Steel Ore Car |
Geography, Maps, Transportation, Railroads, |
Copper Range Railroad - Steel Ore Car 50 Ton Capacity
Scanned: August 13, 2010 |
|